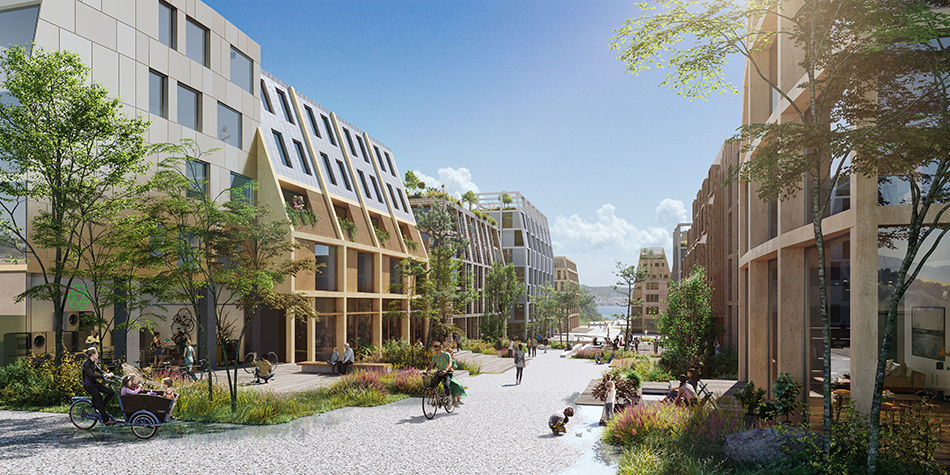Is Sustainable, Regenerative and Resilient

Low-rise typologies are more sustainable, resilient and adaptable than high-rise towers made out of concrete, steel and glass. The current tower model used in the proposals presented to the public, are situated on a 5+ storey base which occupies much of the ground plane, thus decreasing the availability of outdoor green space. Towers with several parking levels underneath have vast carbon footprints, caused by both the manufacture of their building elements (concrete and steel) and the construction and maintenance of the buildings themselves, and thus are contrary to the City’s efforts to address the climate emergency. Our low-rise buildings result in a lower carbon footprint, better energy efficiency with less heating and cooling demands, and lower cost of maintenance.
This concept suggests the utilization of new mass timber and modular wood building technologies to provide faster-built structures with lower carbon footprints, thereby helping to decarbonize the construction industry. Modular wood construction products are one of the better ways to deal with the more stringent environmental regulations expected in the future. The building typologies used in this proposal will be more seismically sound: lower-rise buildings are more resilient and still habitable after a seismic event (e.g., Christchurch, N.Z.’s experience (google it!)).
This concept will adhere to environmental best practices: incorporating water courses, working with the existing topography and ecology; creating courtyards with usable green space and accessible green roofs; and establishing narrower streets that encourage pedestrian use and shared space for everyone.
