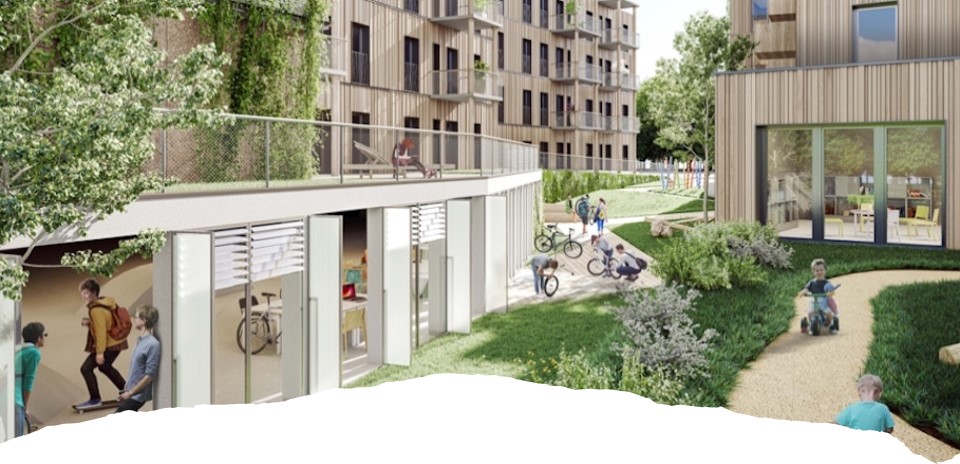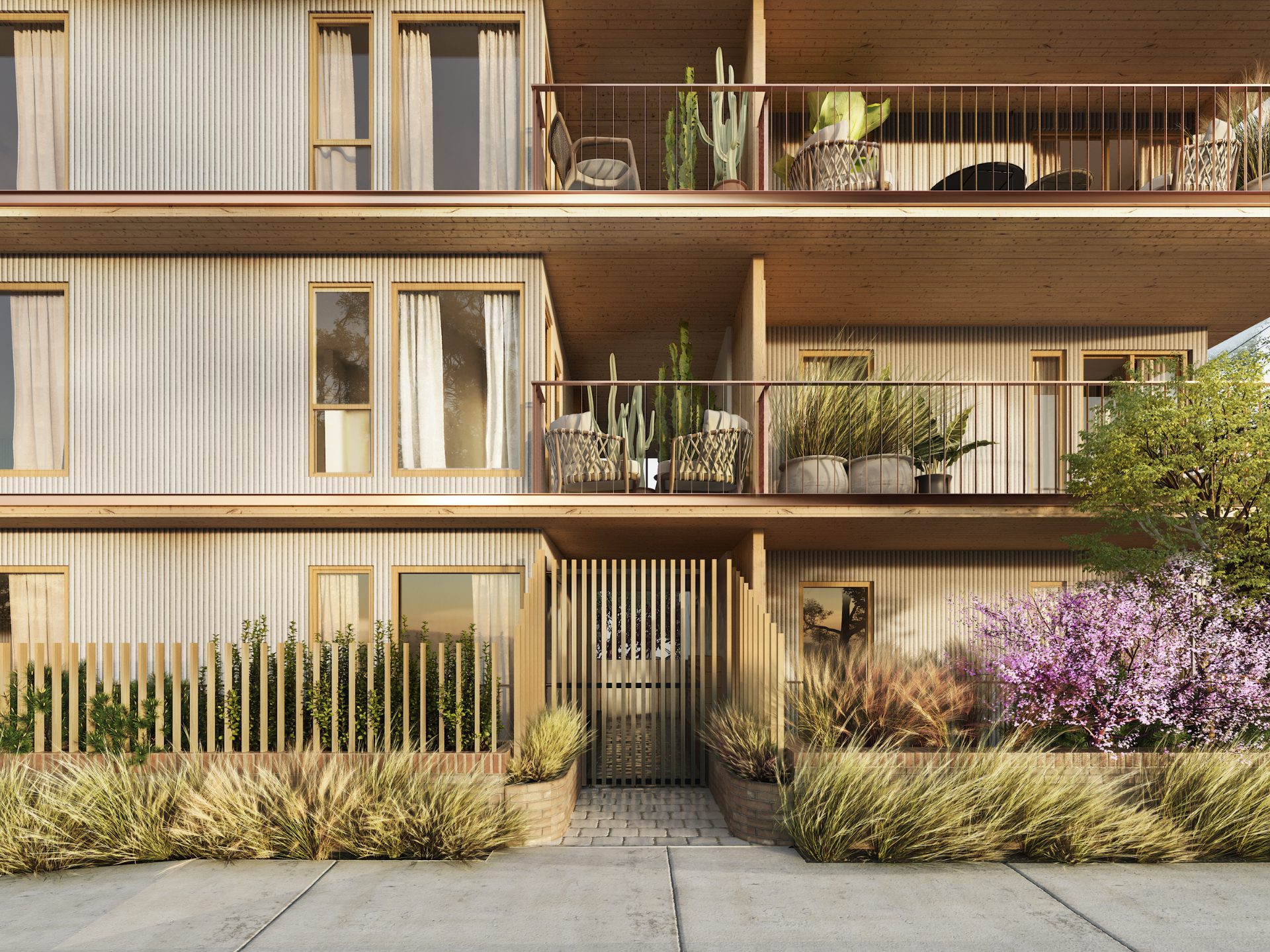Provides Livable, Inclusive Housing for a Diverse Population at a Human Scale

We support a concept that will provide accessible, ground or close-to-the-ground units of various sizes for people of all ages and abilities. The buildings will include bright courtyards, ground floor units with access to usable green spaces, green roofs, play spaces for families with young children and at-grade and rooftop areas for gardening.
Within the low- to mid-rise concept, these courtyards and outdoor spaces would also promote more opportunities for social interaction. Residents will still be able to call down to their kids playing in shared spaces below their unit and interact with their neighbours from the upper floors, allowing for a connection to street life below.
Following sound building design principles, our concept’s more efficient use of interior space provides better access to light and cross breezes, lessening the need for air conditioning. In Vancouver, access to sunlight is crucial. Our proposal would provide far more access to sunlight at street level within the new development. In addition, Jericho Park and the beach areas to the north would be subject to substantially less shading.
The three-dimensional proportions, aka, massing, of our proposal would preserve view opportunities of the mountains and of Greater Vancouver from inside the Jericho Lands community, as well as from outside the community in public spaces, such as Trimble Park.
